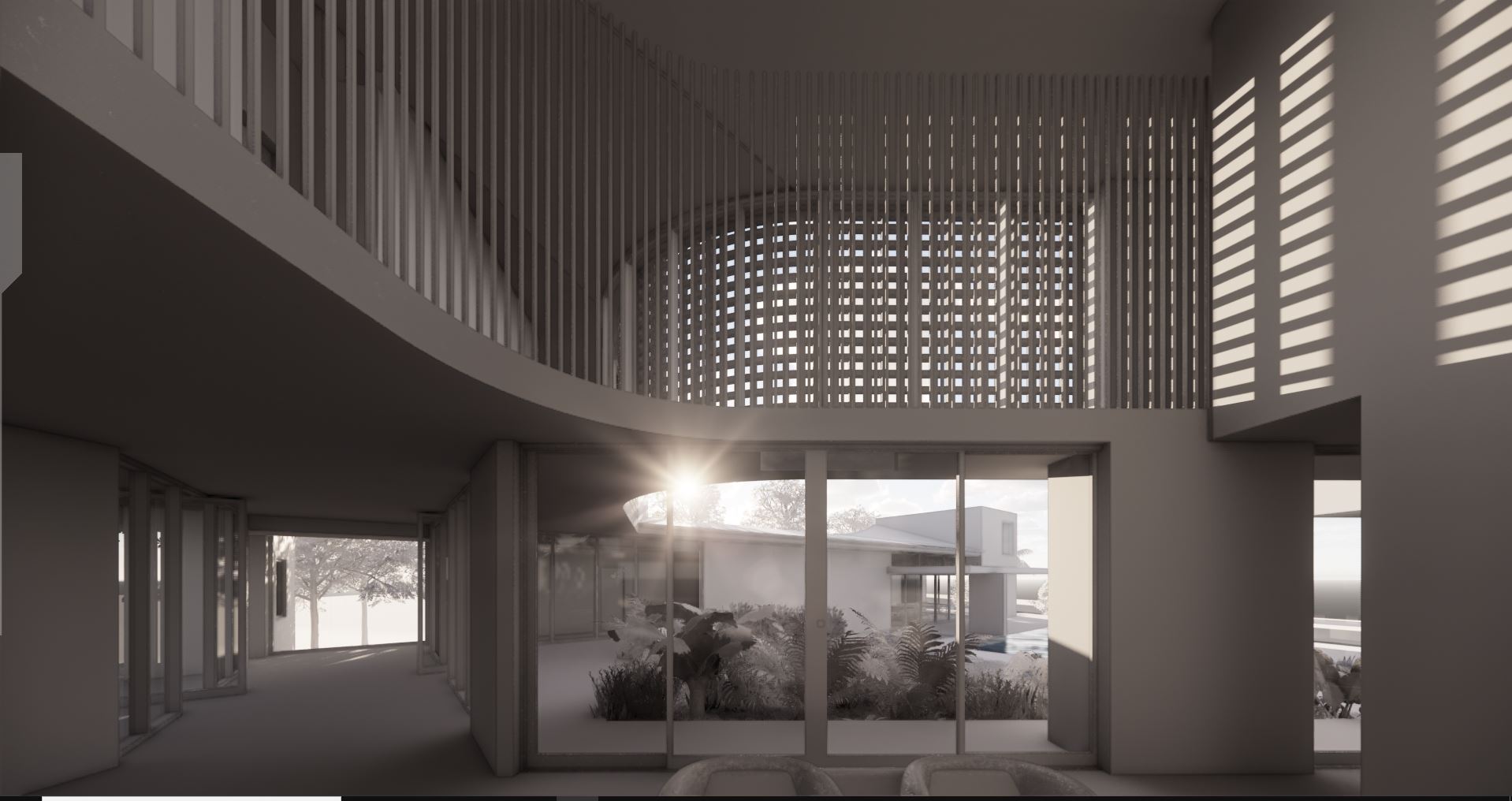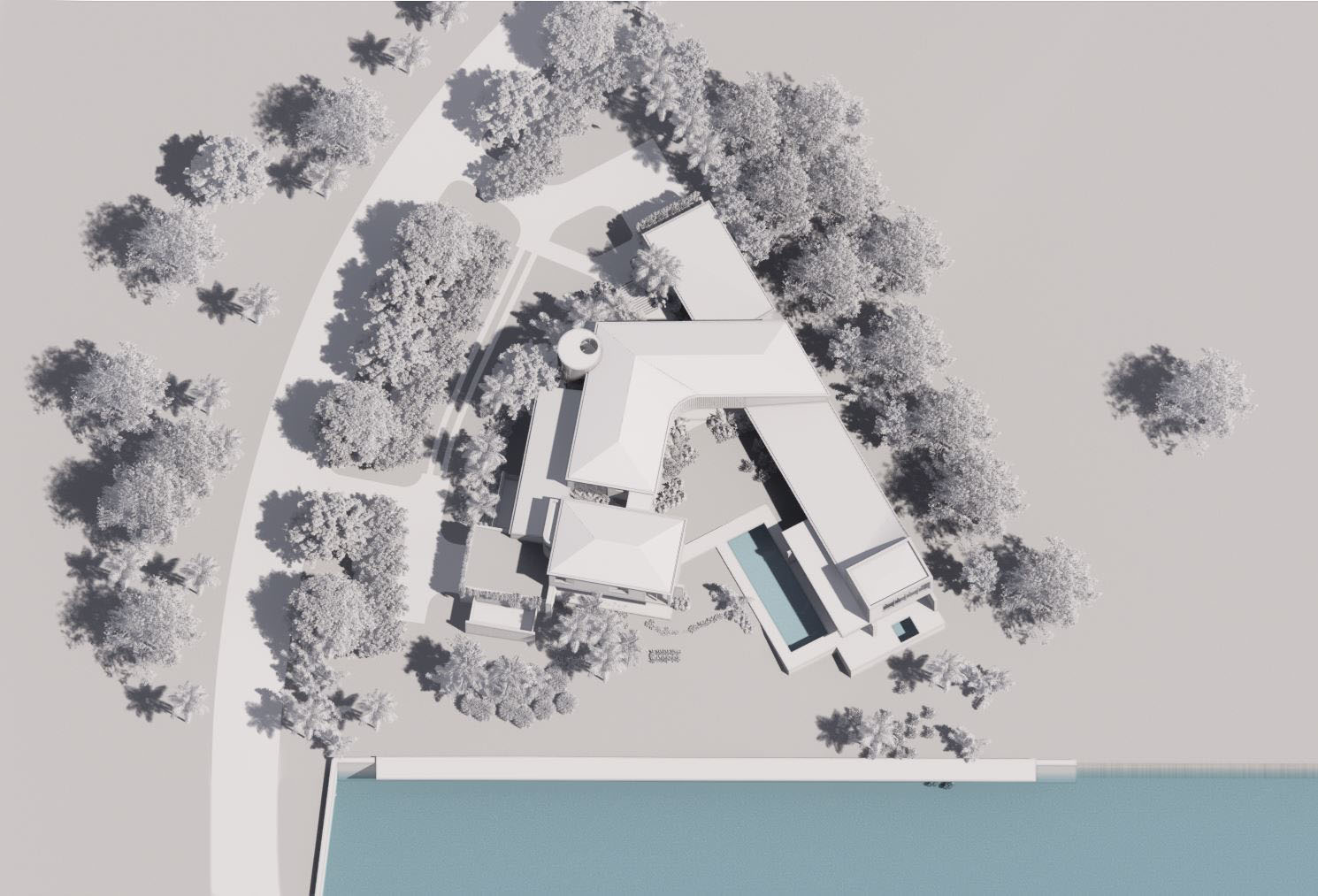Waterfront residence in Coral Gables
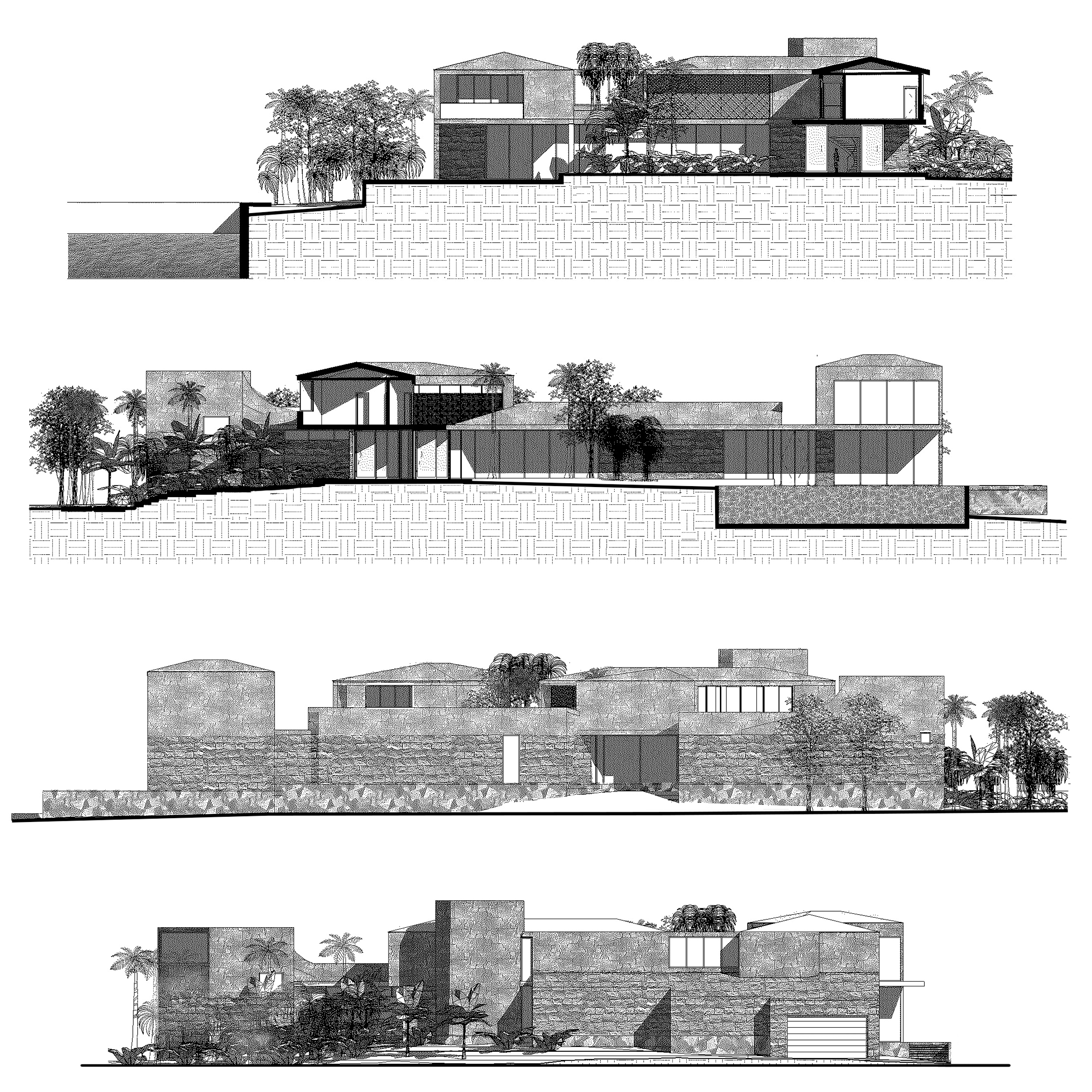
Situated on a unique triangular plot in Gables Estates, the tropical foliage of the site passes through this stone residence as a jungle through a modern ruin. The canal-front villa comprises two primary volumes, with the family bedroom level crossing above them. Views from the split and rotated geometries highlight the luxuriant natural surroundings and water beyond.
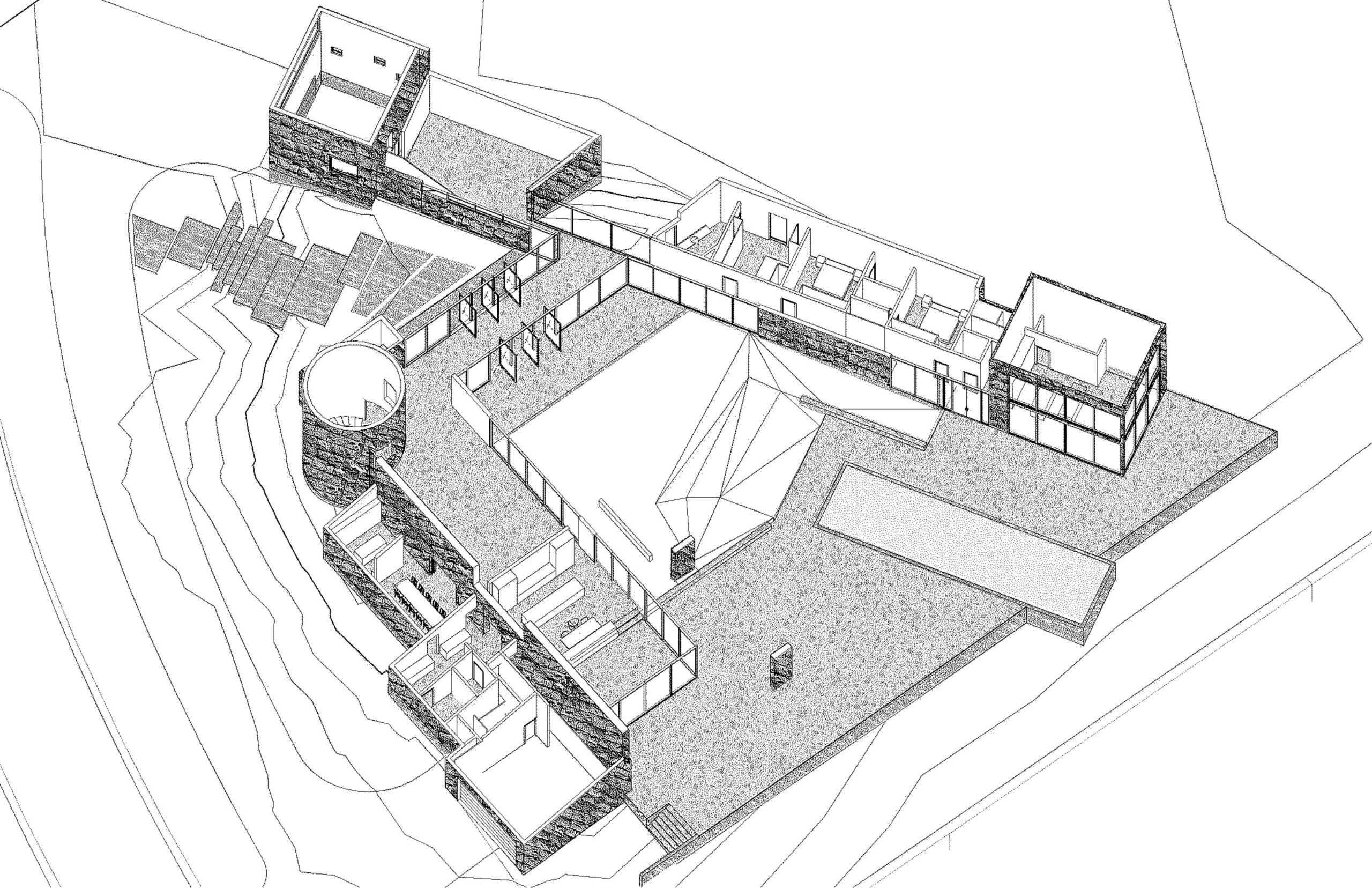
The exterior recalls Mediterranean modern architecture, in harmony with modern Floridian historical context, aligning the goals of the project with the City of Coral Gables’ stringent requirements. Limestone provides a smooth, sculptural quality to the facade and integrates the exterior appearance with the surrounding homes and landscape. Vines gracefully entwine the building, evoking a sense of age and permanence.
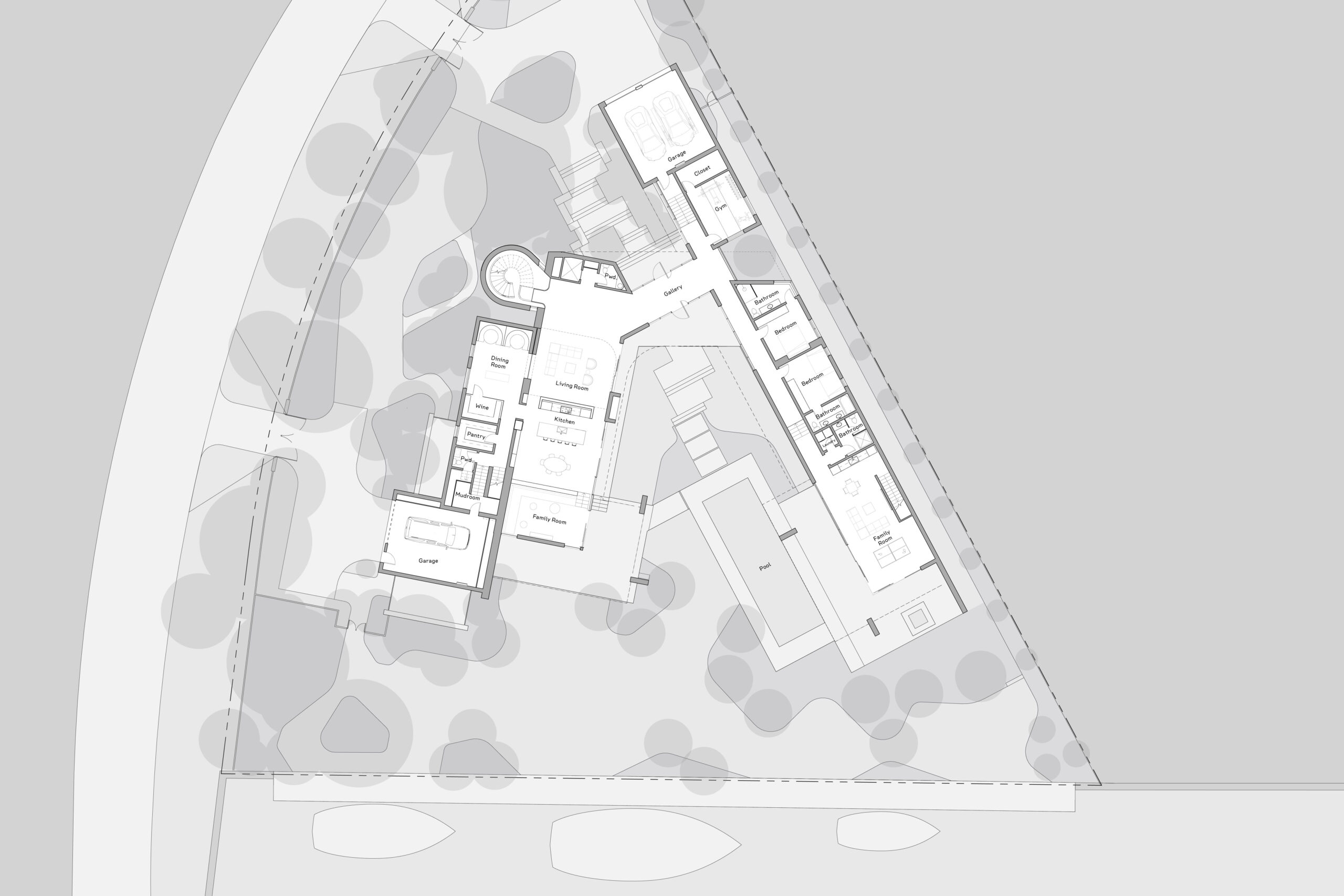
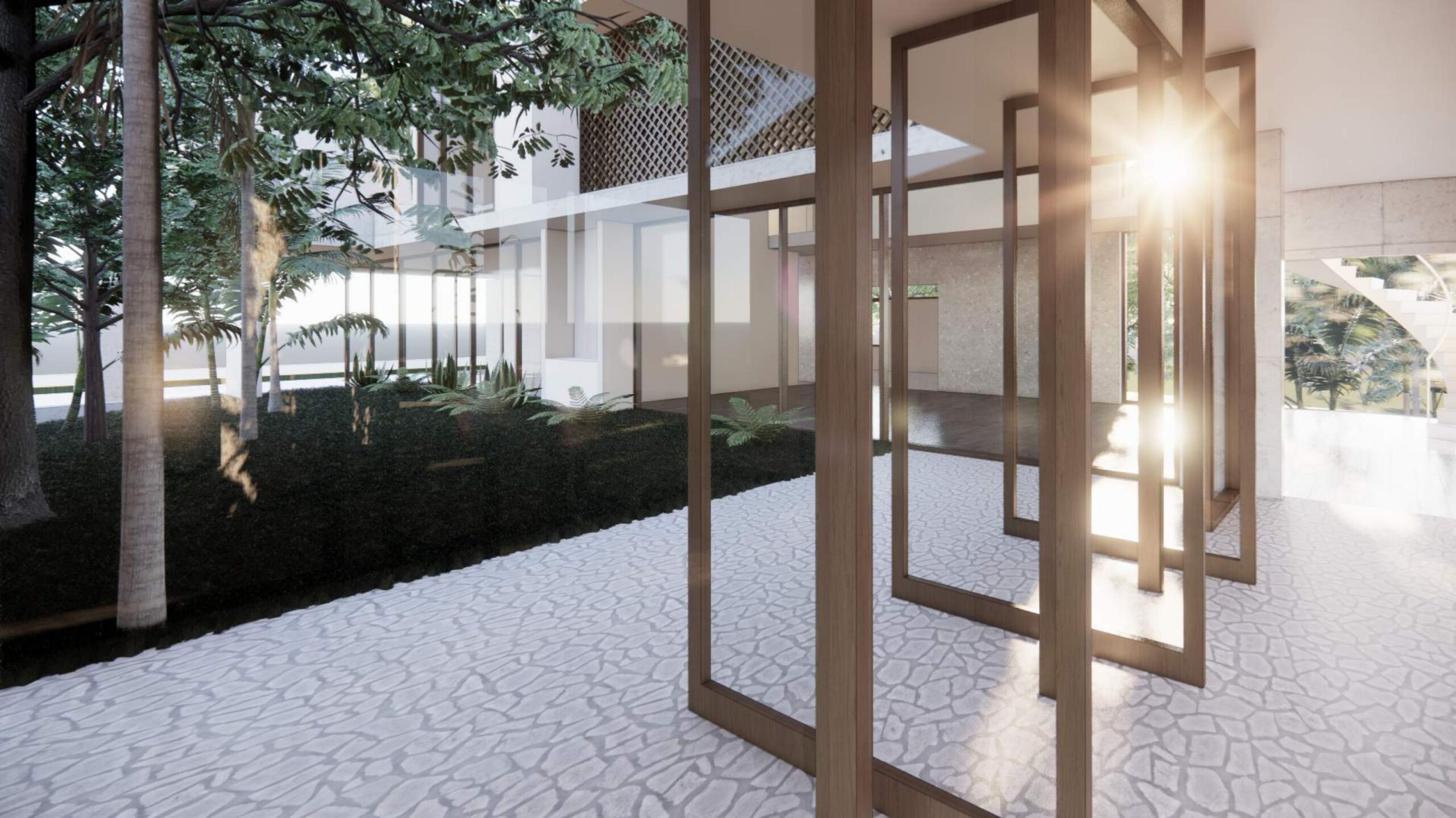
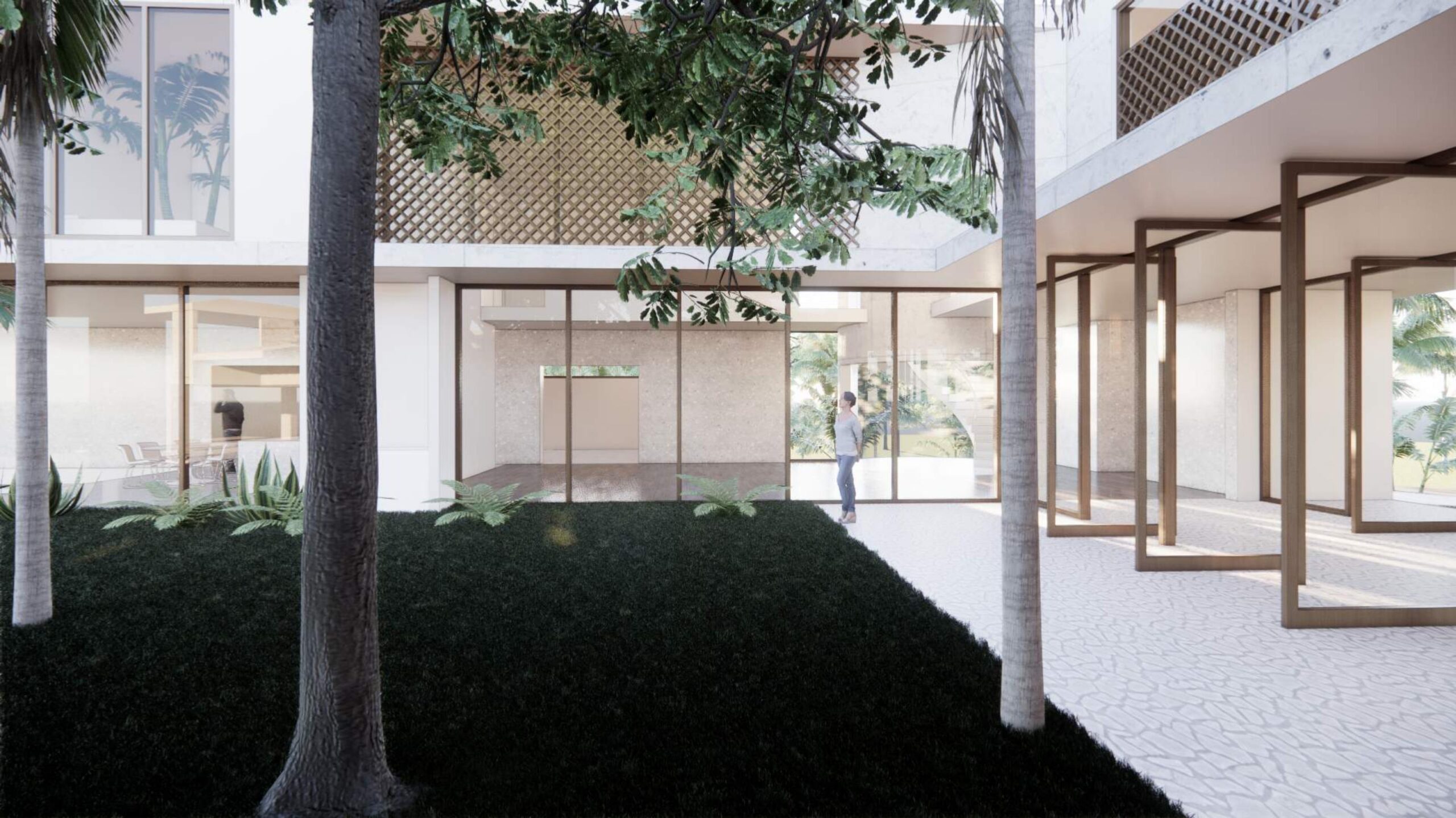
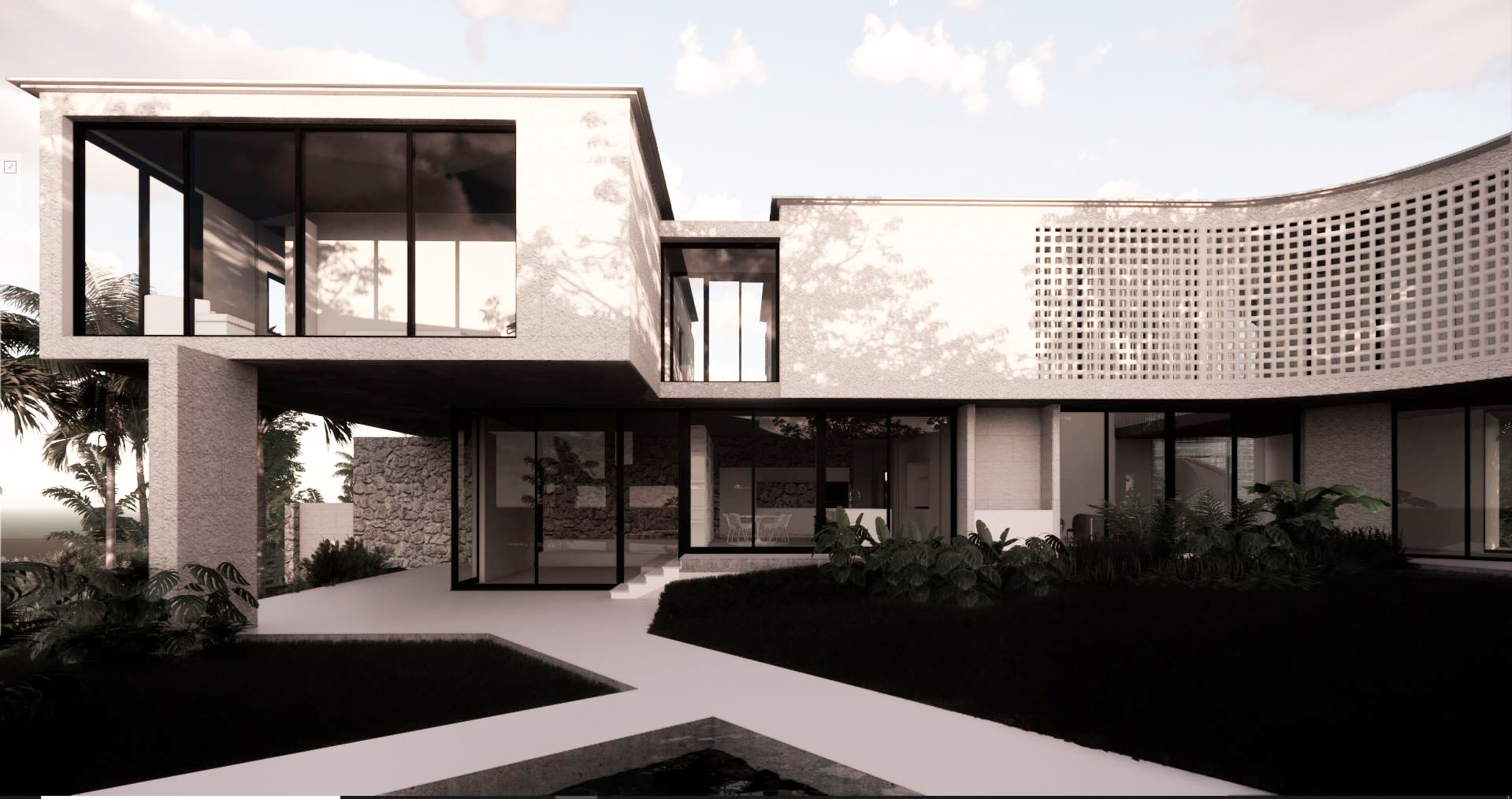
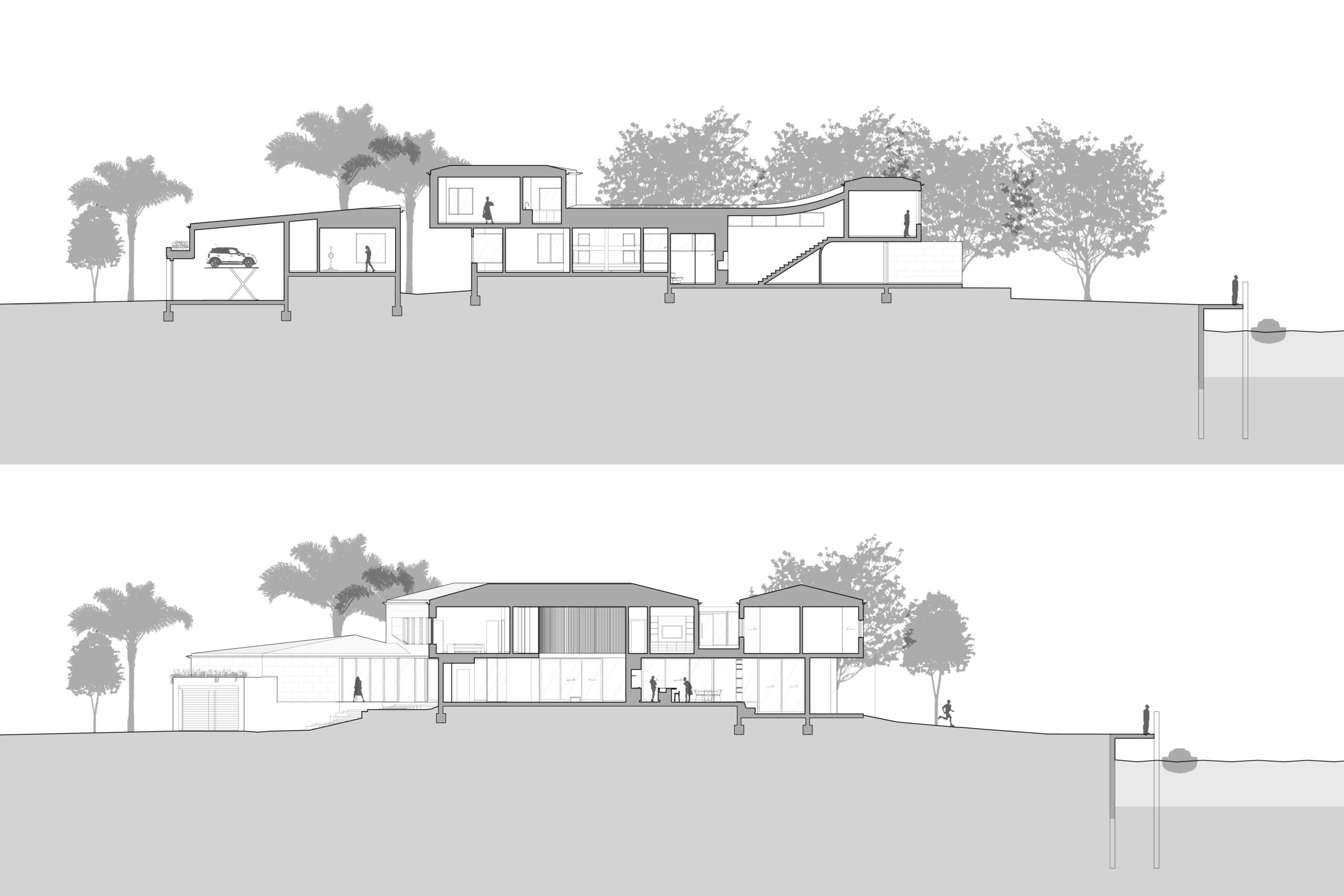
From the entry court, visitors enter a glass gallery that connects the two ground floor wings and the outdoor living space. Programmed to host a competitive sailing team during competitions, the guest and fitness annex to the east includes a gym, bedrooms, cabana and pool house. The primary living and dining areas extend to the west. Also facing the entrance, doors lead guests directly to an expansive courtyard and dock, designed to entertain large groups along the serene canal.

