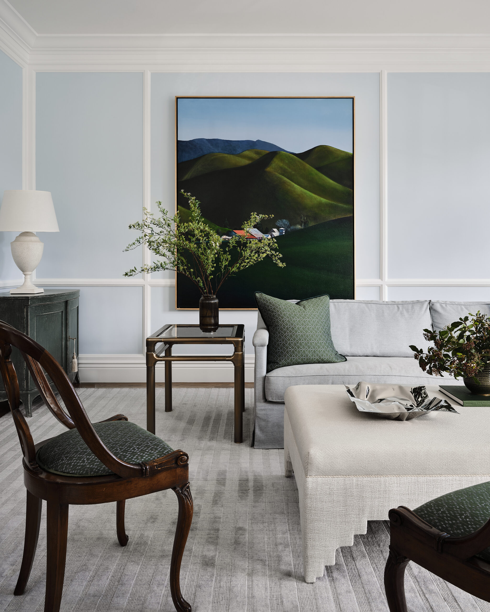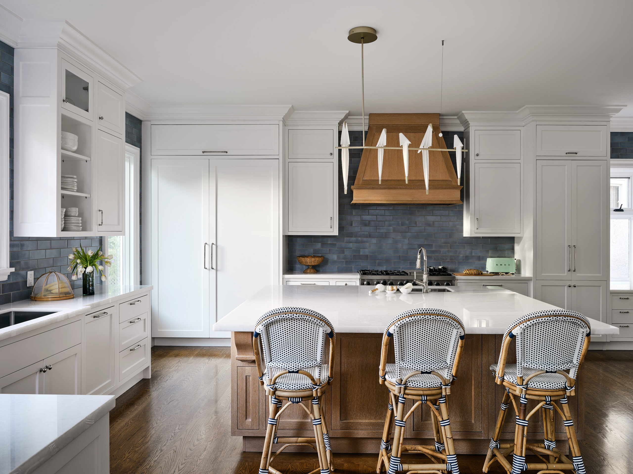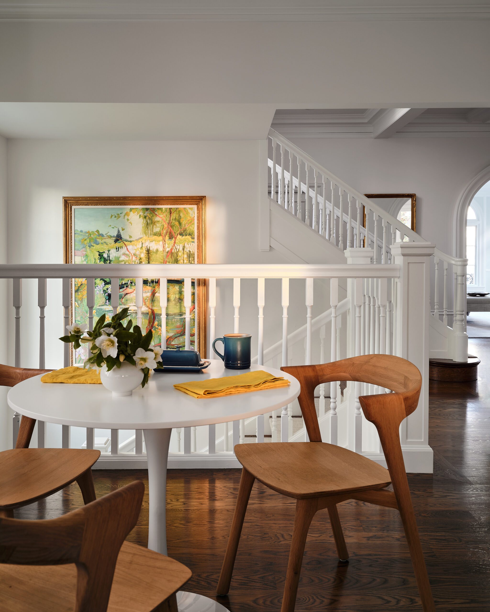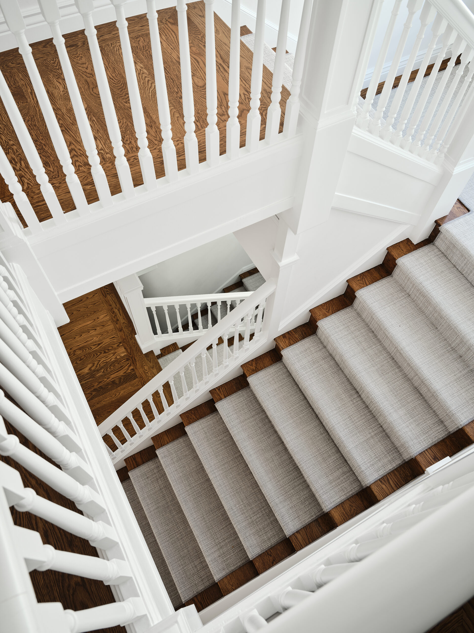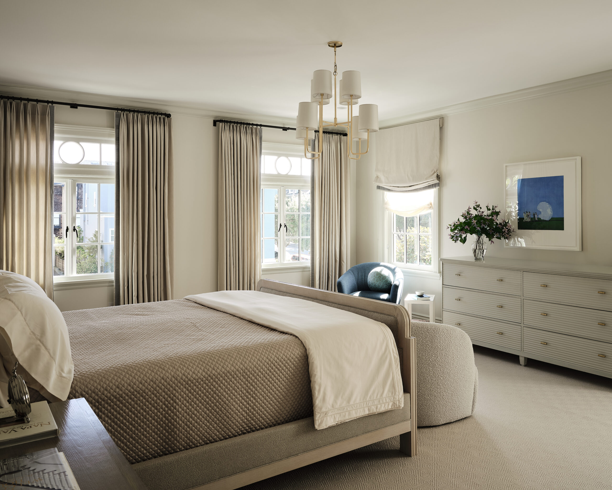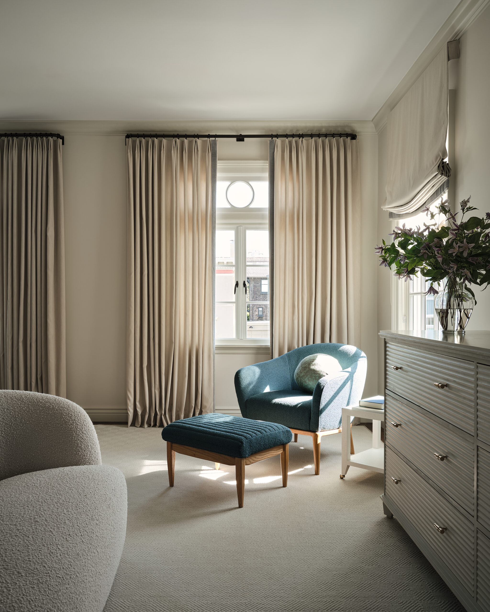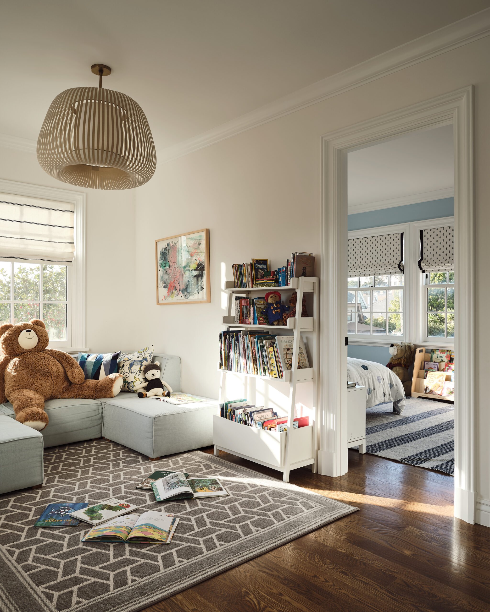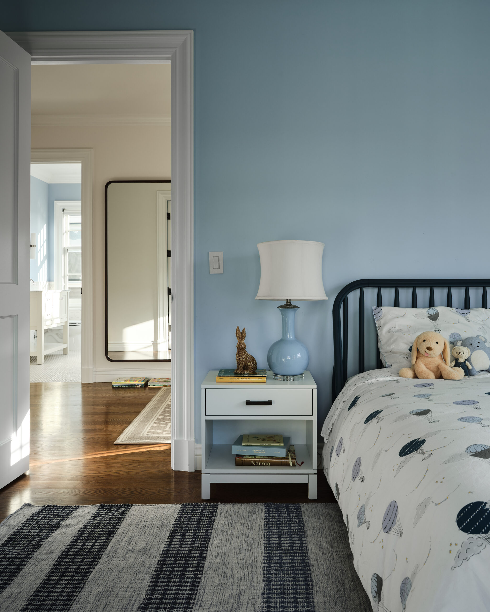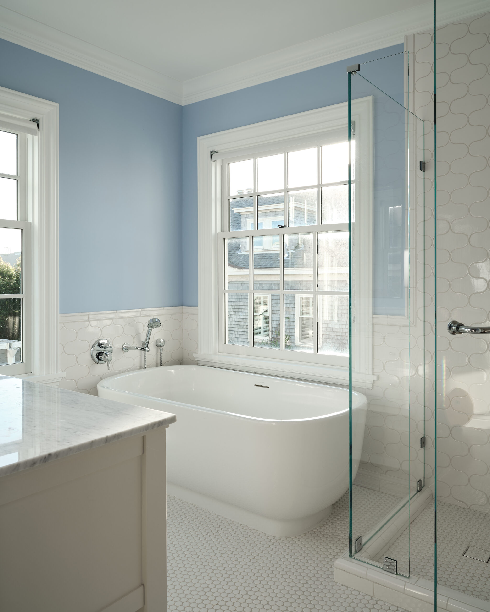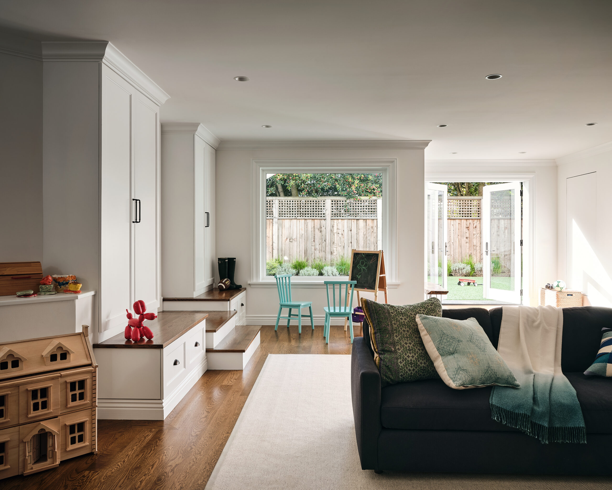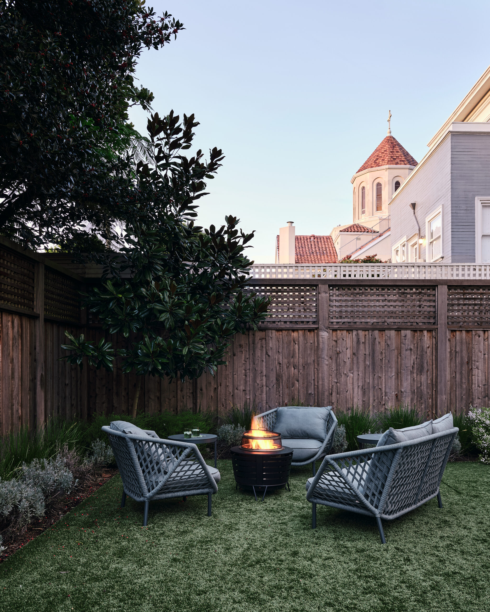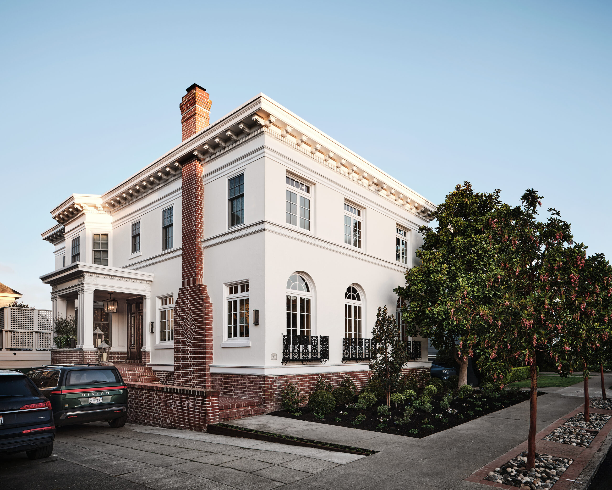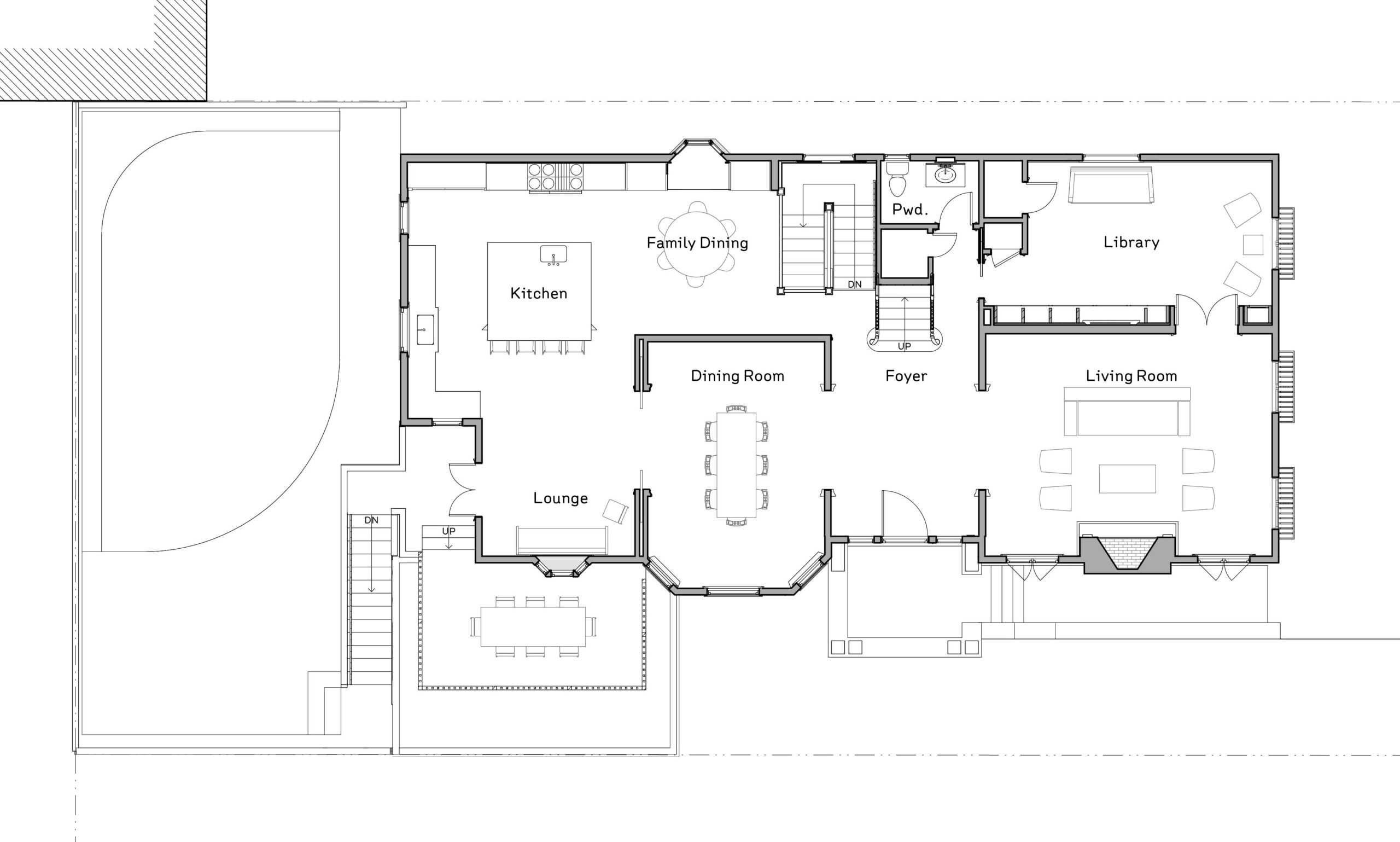Expanding an Italian Renaissance Residence in the City
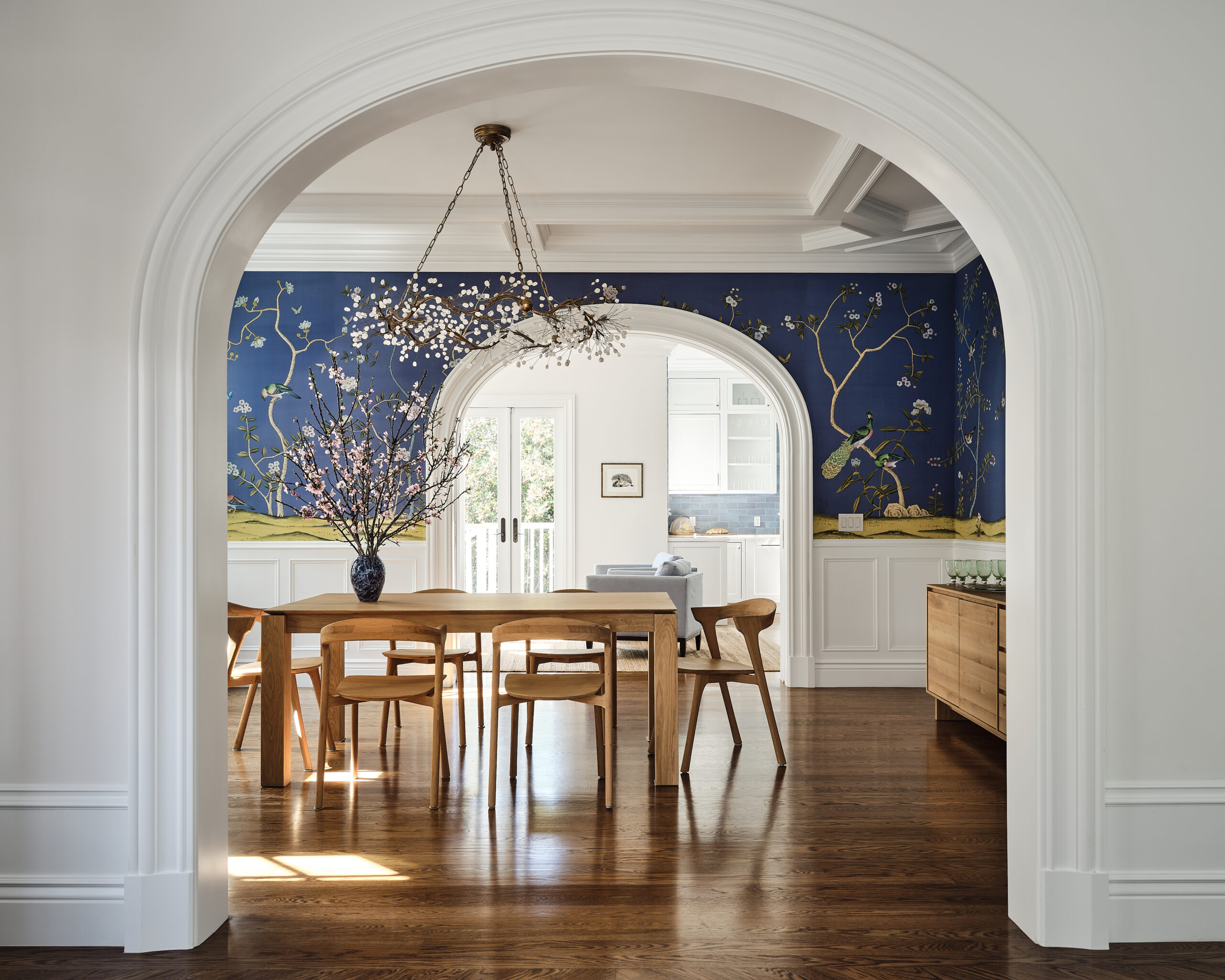
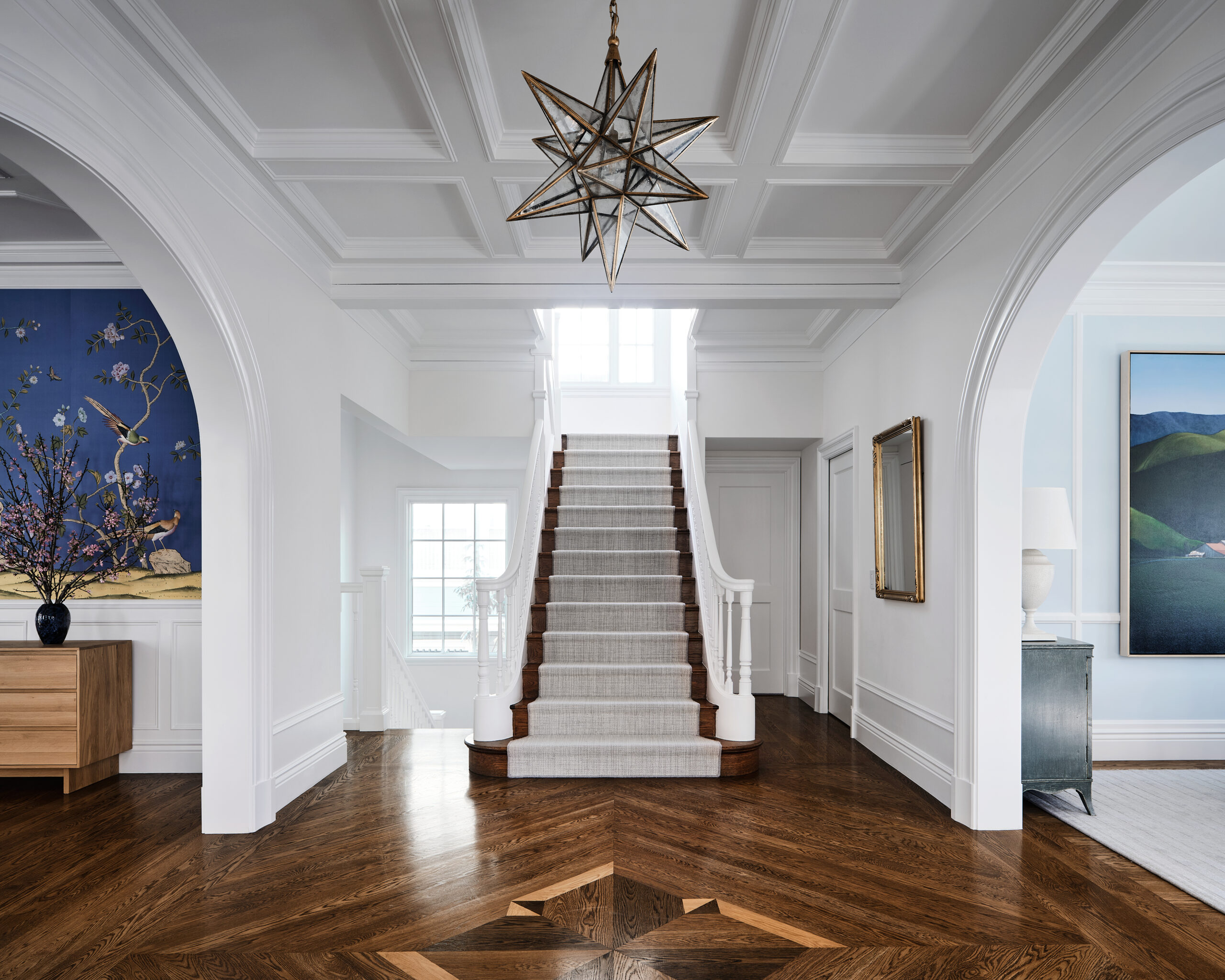
Built in 1920, this spacious home’s transformation enhances the stately character of the original. The gut renovation and redesign included all spaces, stairs and structure. New arched openings on the primary level set the stage for elegant materials, furnishings and finishes throughout the primary entertaining and family rooms.
The upstairs redesign enlarged bedrooms in three-dimensions by adding radiant floors and utilizing natural ventilation to raise ceilings. A new sunny study overlooking the garden was created for the children, while an elegant master walk-in closet and expanded master bath was added for the parents.
Below the main floor, an addition of volume, with the partial excavation of the daylight basement, created ample vertical space for a new full level of program in the home. This well-appointed garden level features a guest bedroom with ensuite bath and a laundry room, adjoining a large central playroom and lounge, opening to the outside.
Photography: Jonathan Mitchell Photography
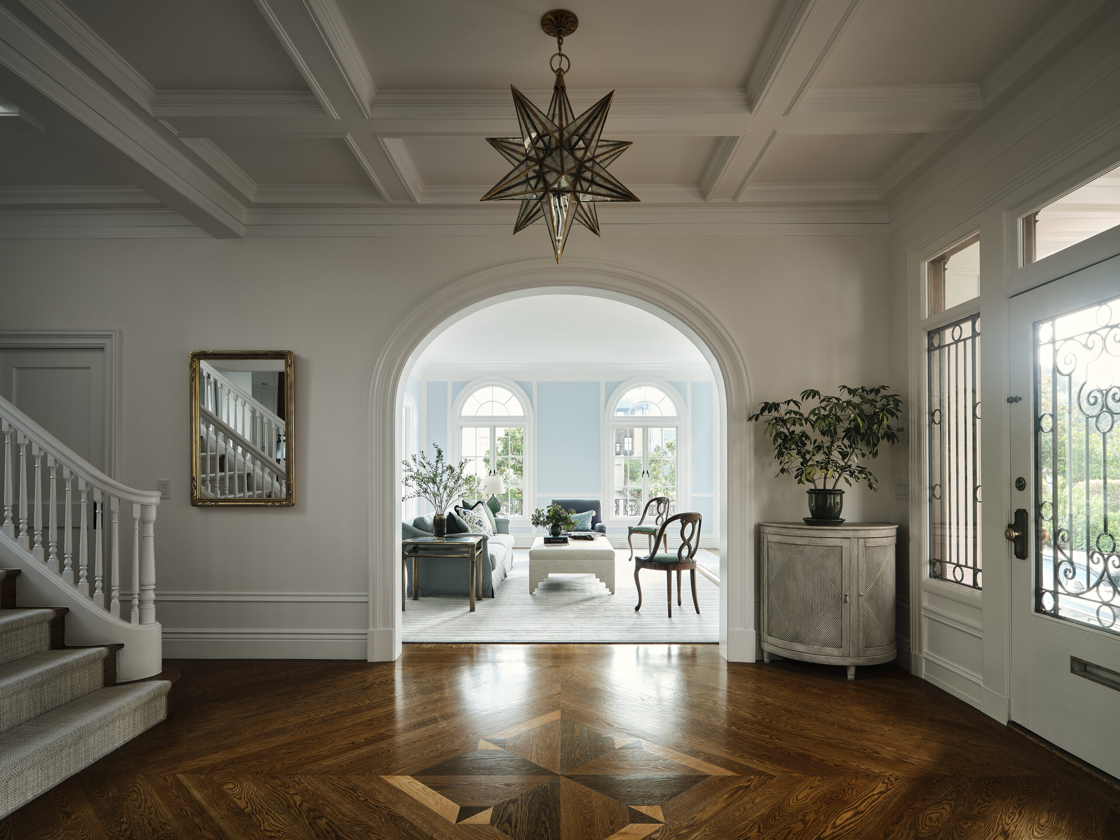
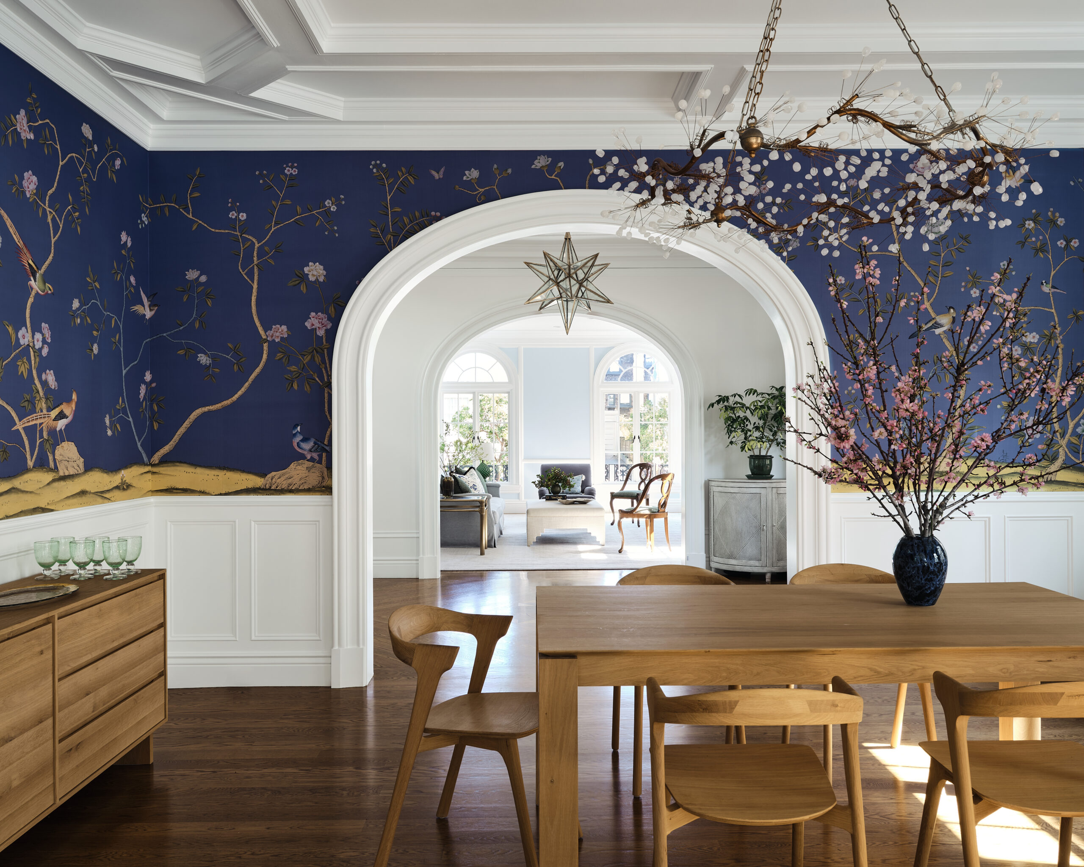
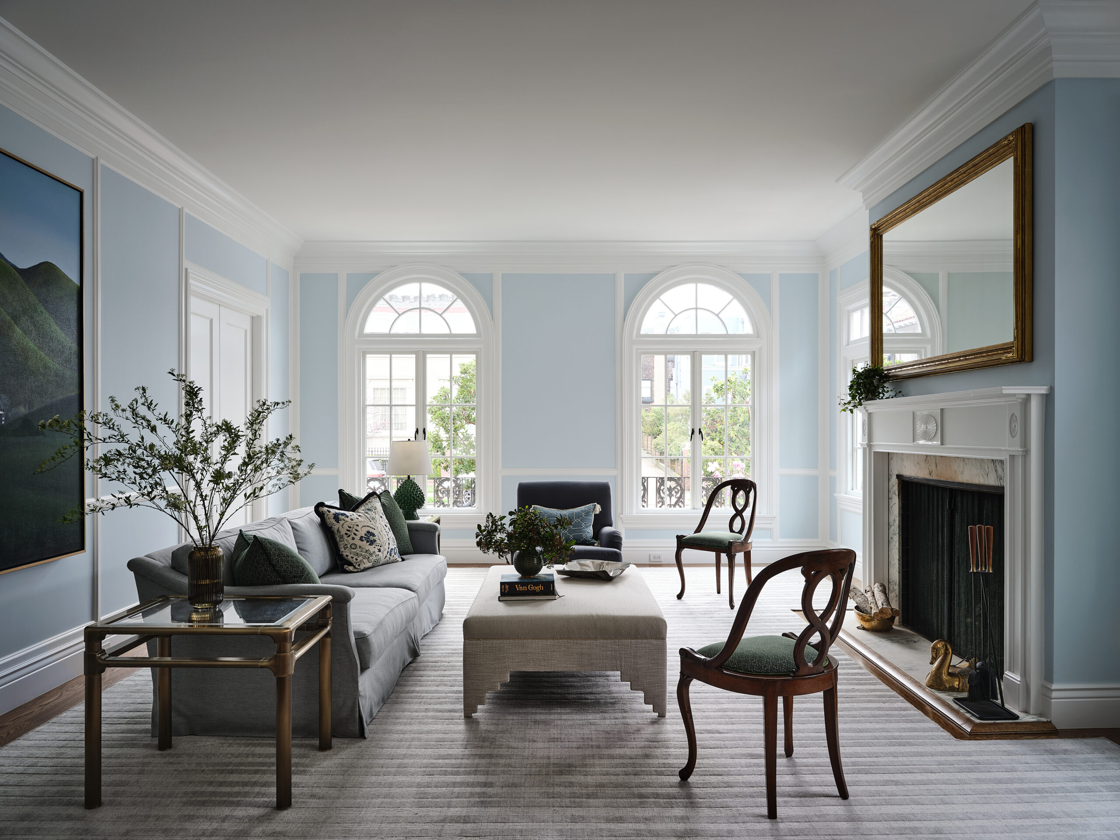
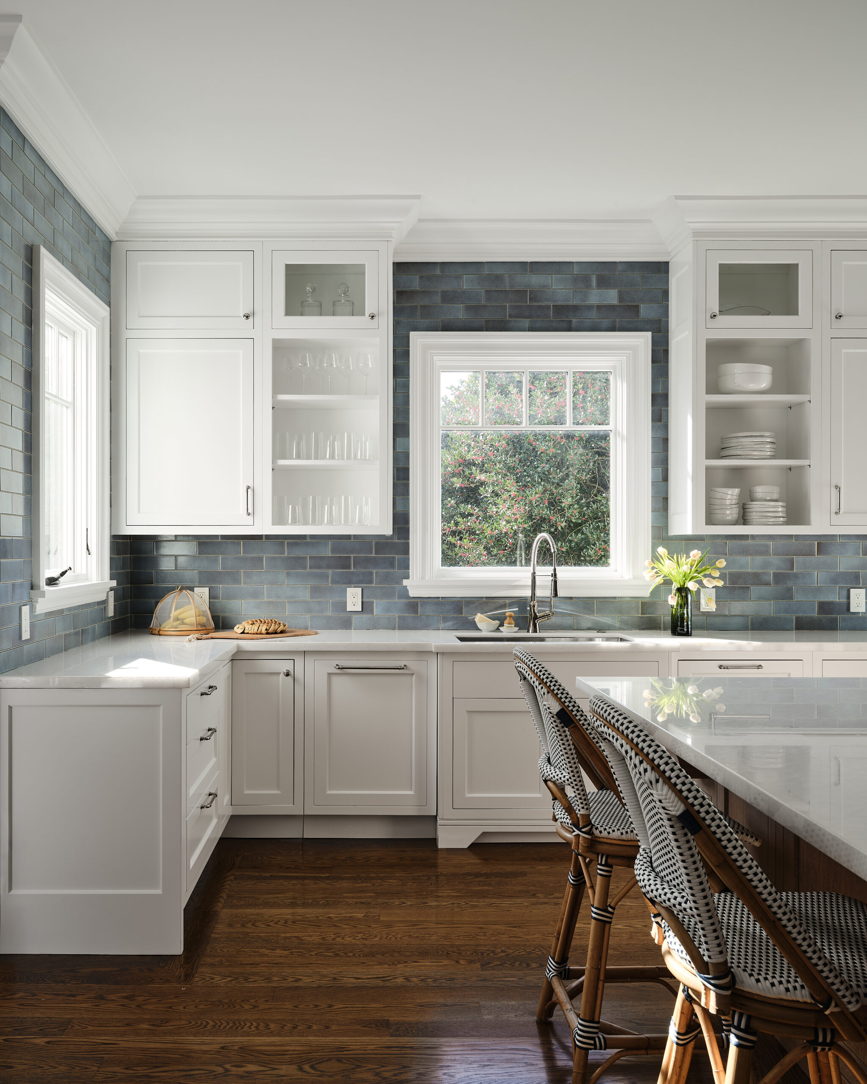
Brent designed the full remodel of our home in Jordan Park. His creativity and attention to detail were instrumental in designing and building our dream house. He took everything from our taste and budget to our family’s needs into consideration all along the way. He was a joy to work with and remains a friend to this day. We hope to work with him again in the future.
