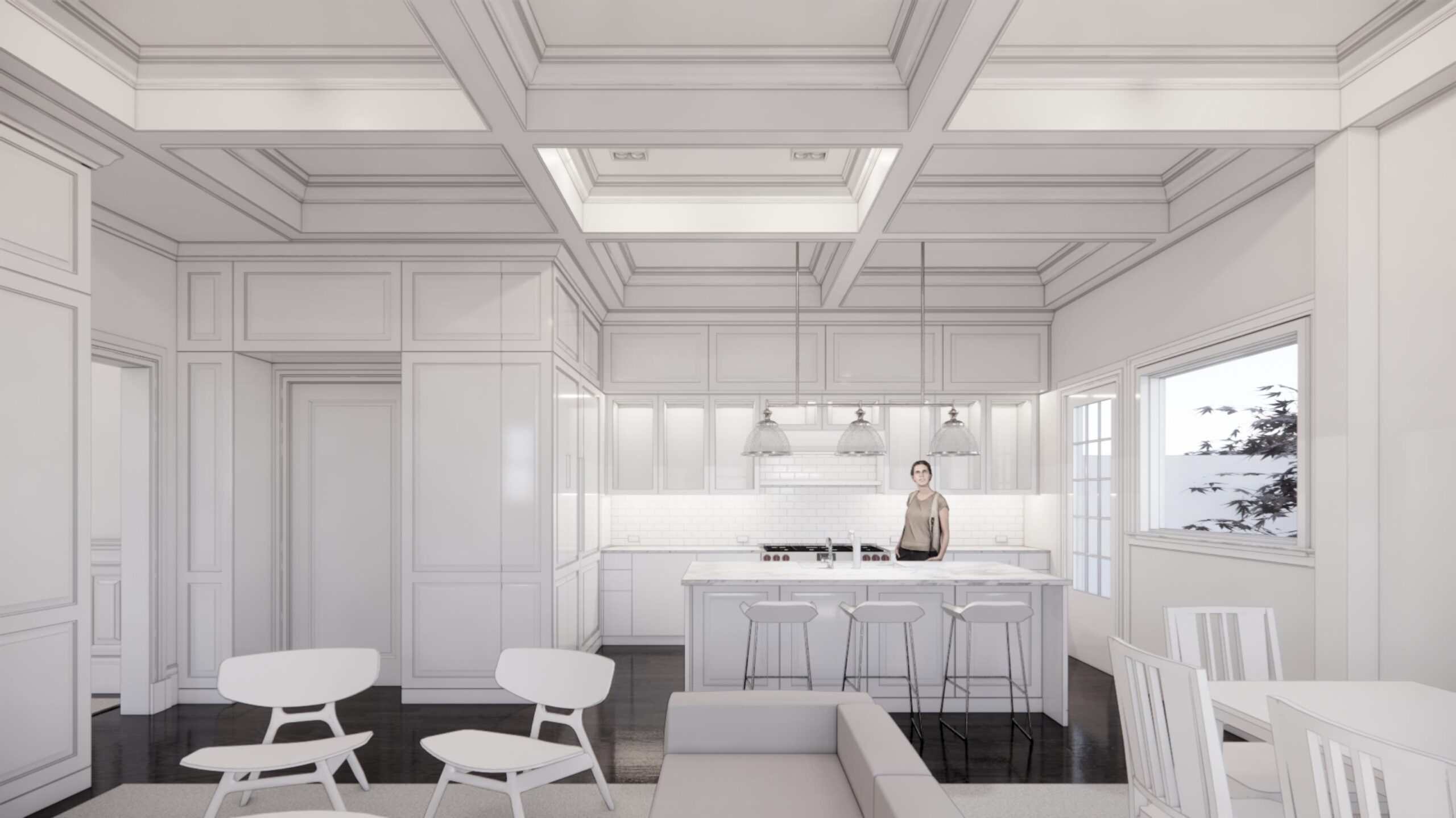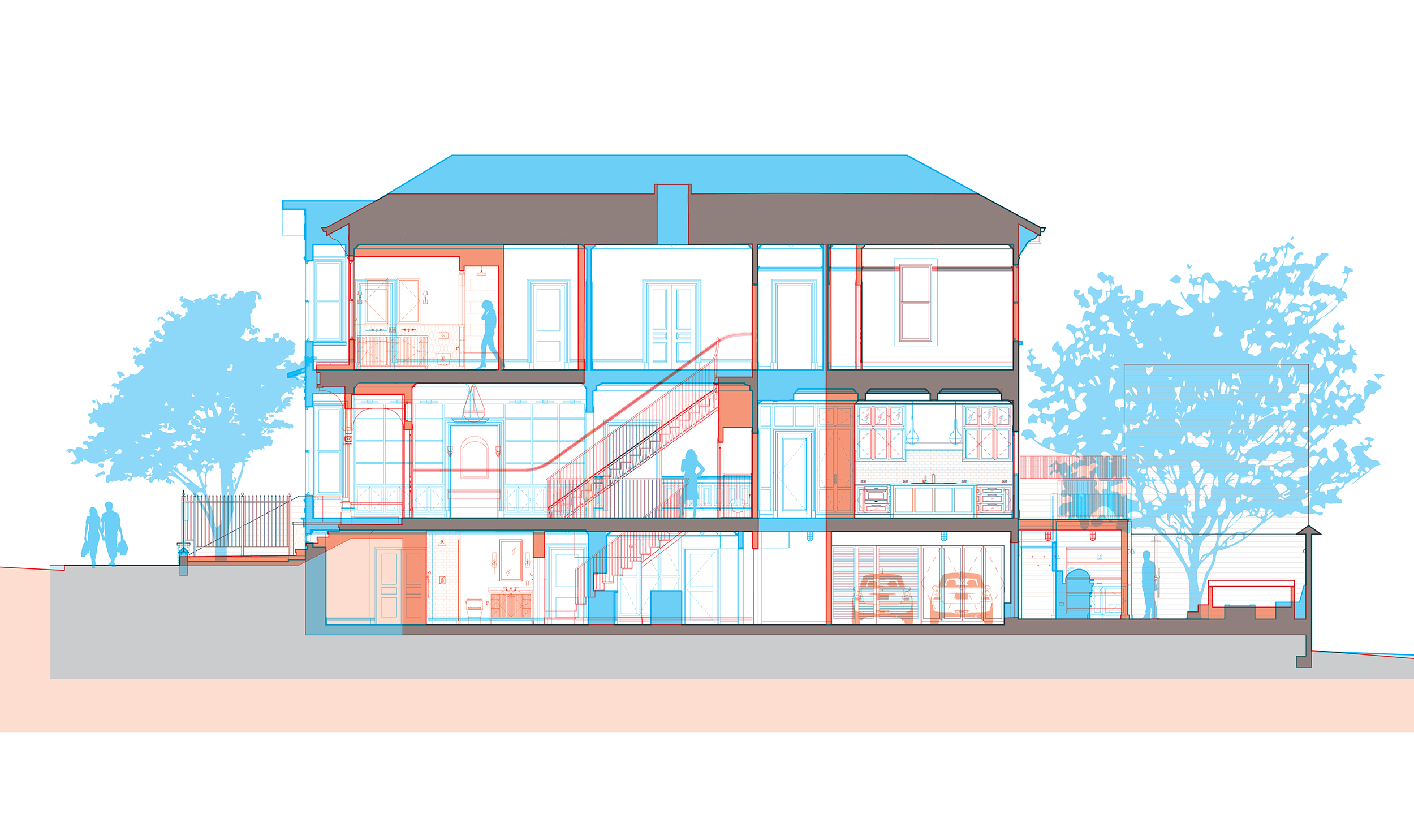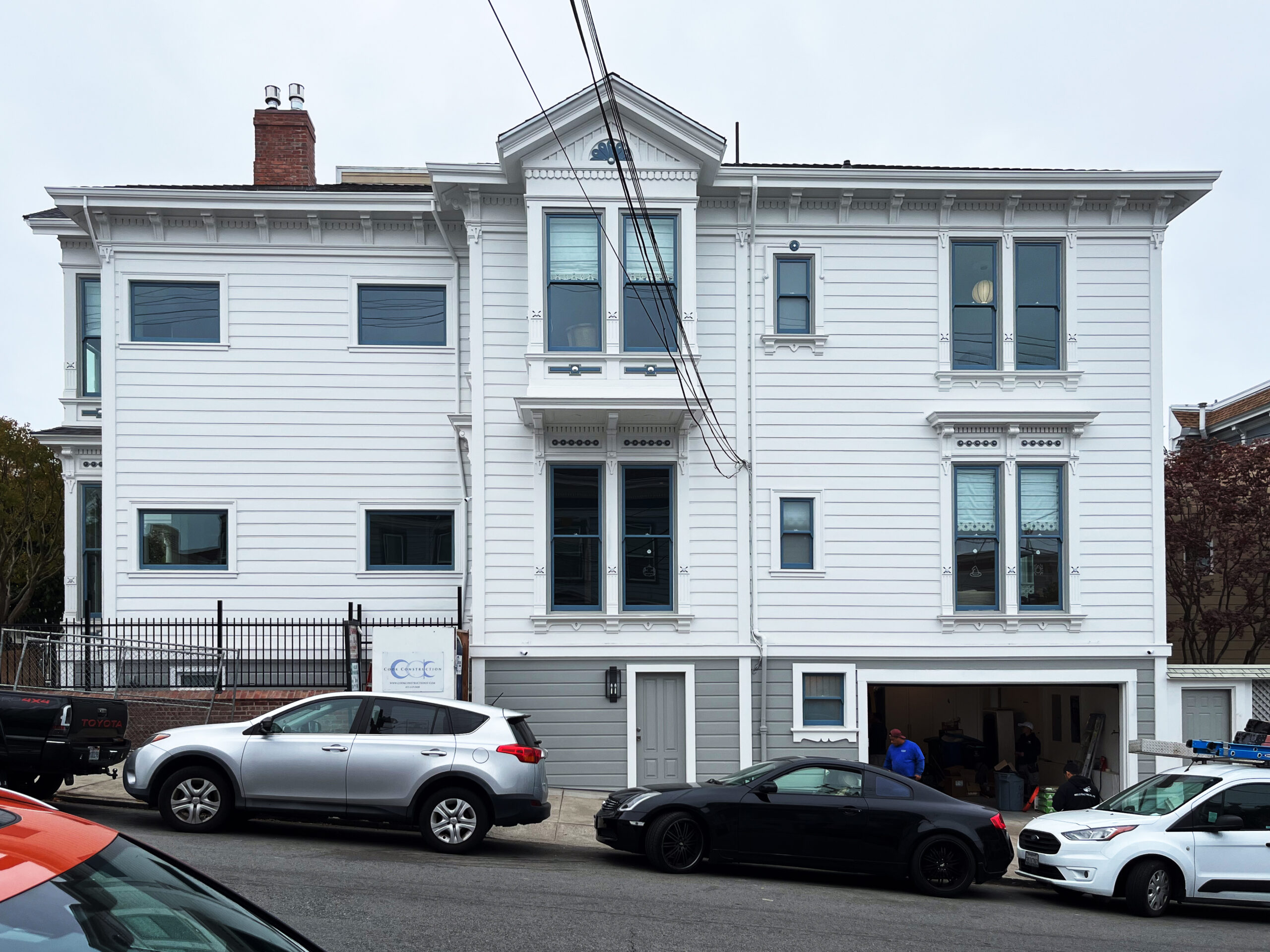Modernizing a 120-year old Pac Heights Victorian for a Young Family
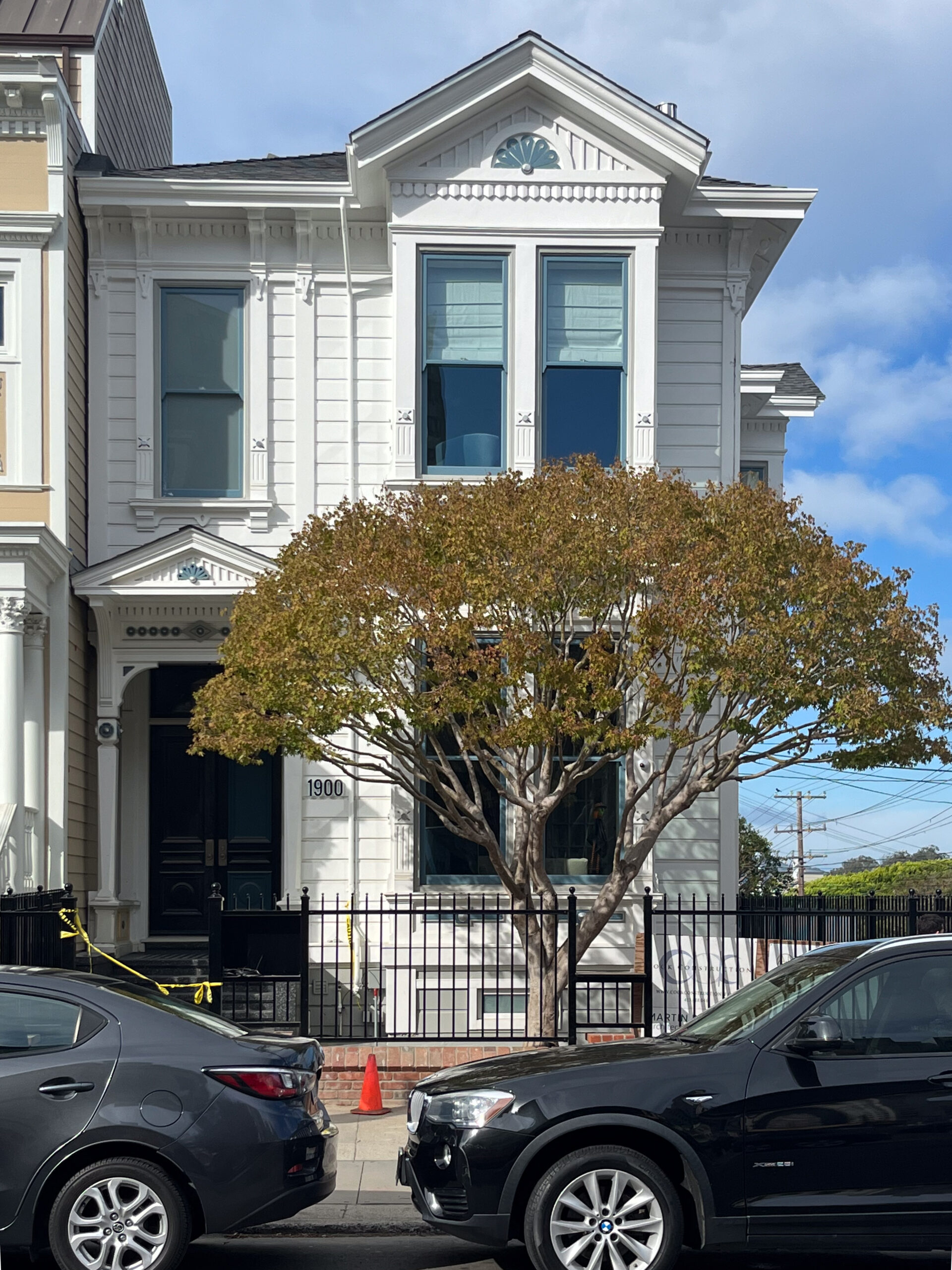
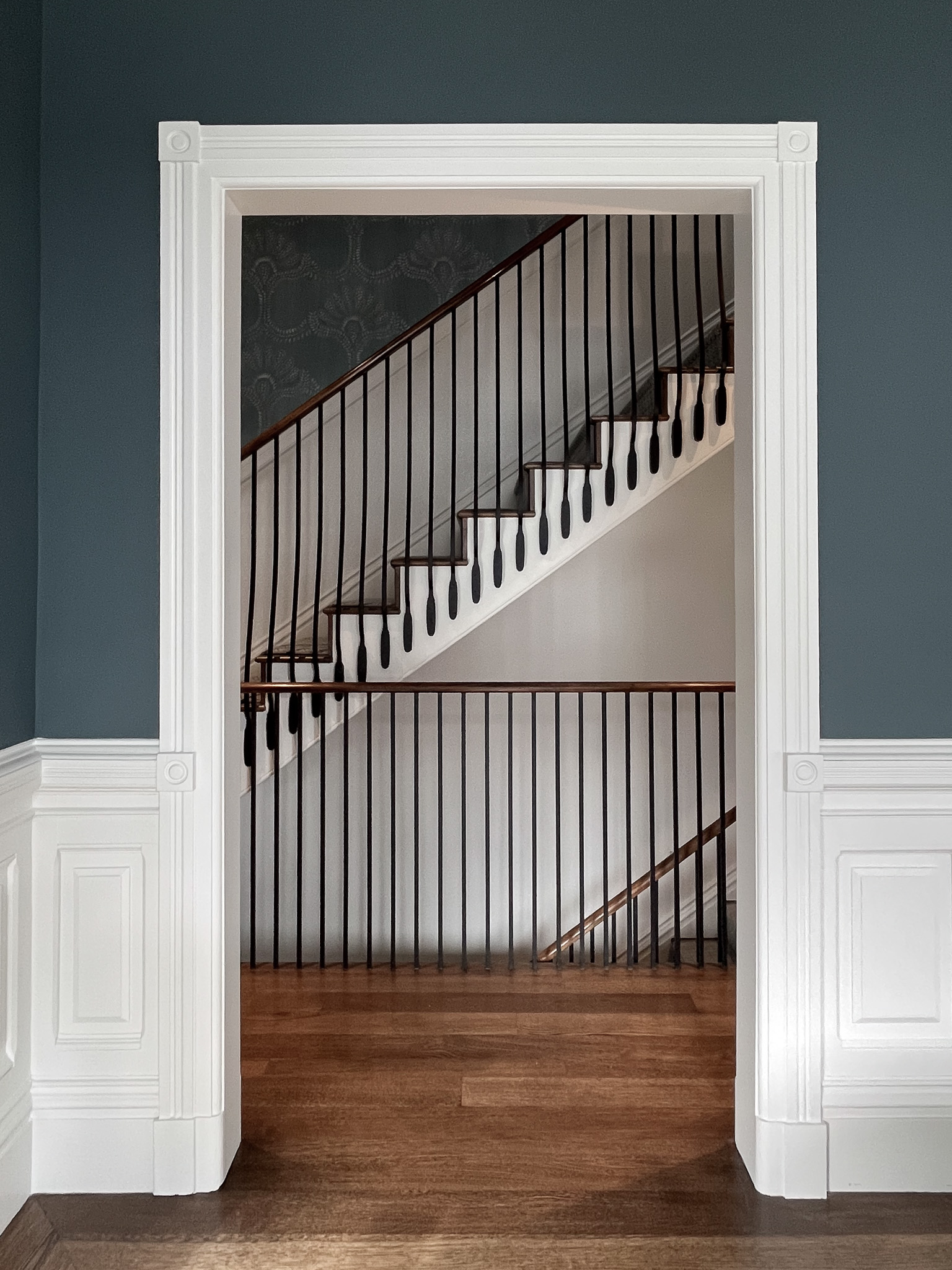
This comprehensive renovation of an 1885 Victorian historic resource home gives a young San Francisco family expanded living and hosting space. Demolishing outmoded interstitial rooms that were breaking up the main floor, we created an open, expansive living area. The addition of a spine of stately millwork running throughout the entire main floor, offers both display and concealed storage, establishing an elegant, functional space for relaxation.
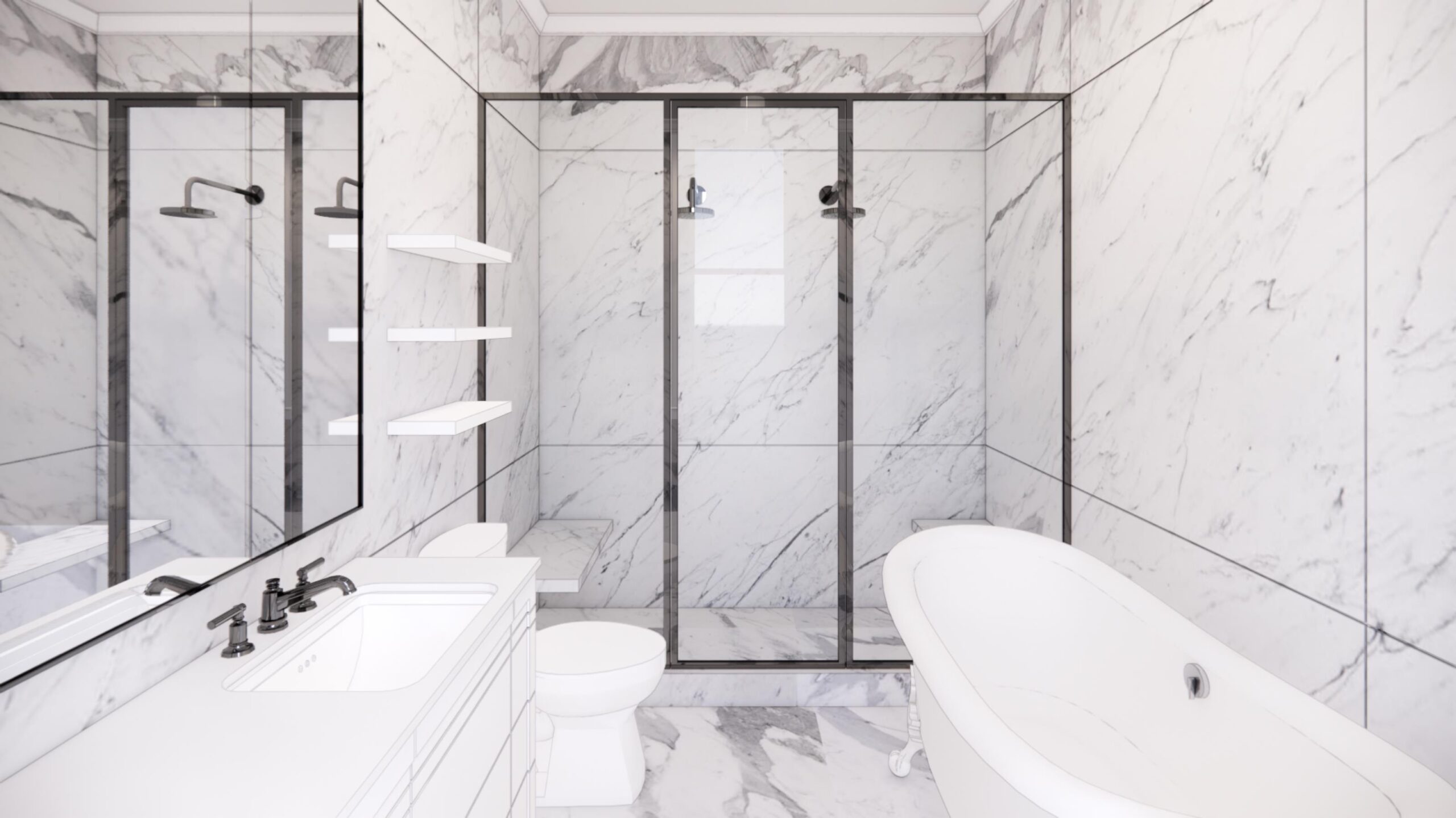
Modernizations to the residence include replacing all of the house stairs, adding a bedroom and butler’s pantry, coffering the ceilings in the kitchen, and upgrading the master bath, with new mechanical, electrical, data and utility systems throughout. A partial conversion of the garage also opened up space for a generous laundry room, work room, and mudroom. The family can now play and entertain in the garden with the renovation of all exterior landscaping and lighting, the addition of patio and dining spaces, outdoor kitchen and spa.
